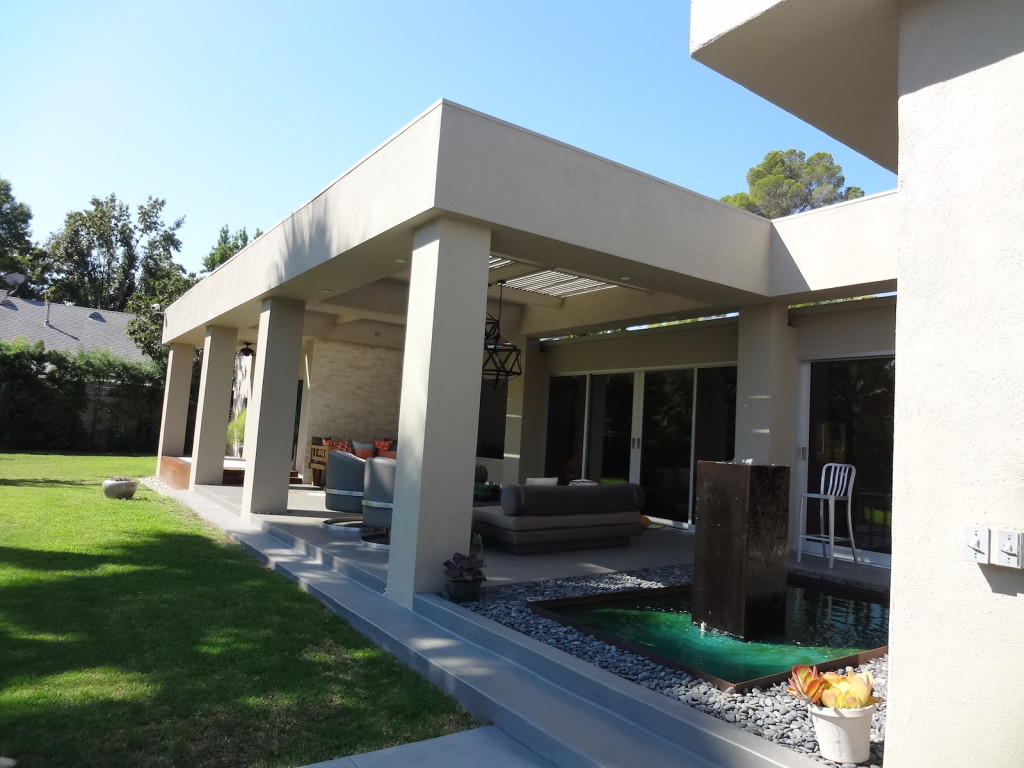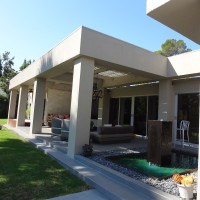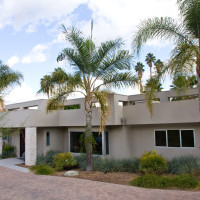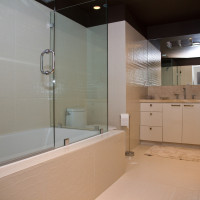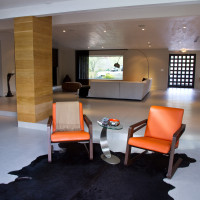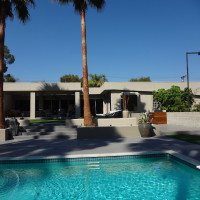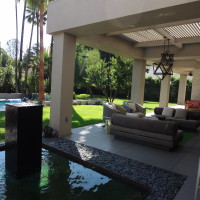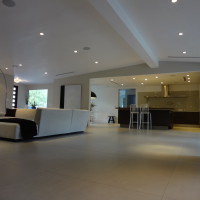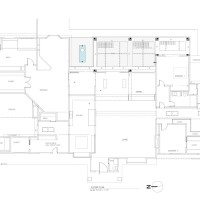Tarzana Residence
With my client, I reconfigured a 5400 sq.ft contemporary Mediterranean home, creating an open floor plan, while adding architectural details to bring cohesiveness to the existing residential estate in Tarzana. We also added a 900 sq. ft garage addition, and created a 670 sq. ft outdoor living space, incorporating trellis detail and hardscaping. The home meets LEED requirements and is solar energy ready.
My partnership with my client has extended over a seven year period with designing 3 of her residences to date. Being a creative, my client is always in search of great ideas that reflect her brilliant visual artistic view. She is always open to new ideas and well prepared to select the best vision. She works hand-in hand through the construction process selecting materials and enhancing the initial concept. She is trustworthy and gives everyone credit for their efforts with total respect, which is mutual amongst all of us.
