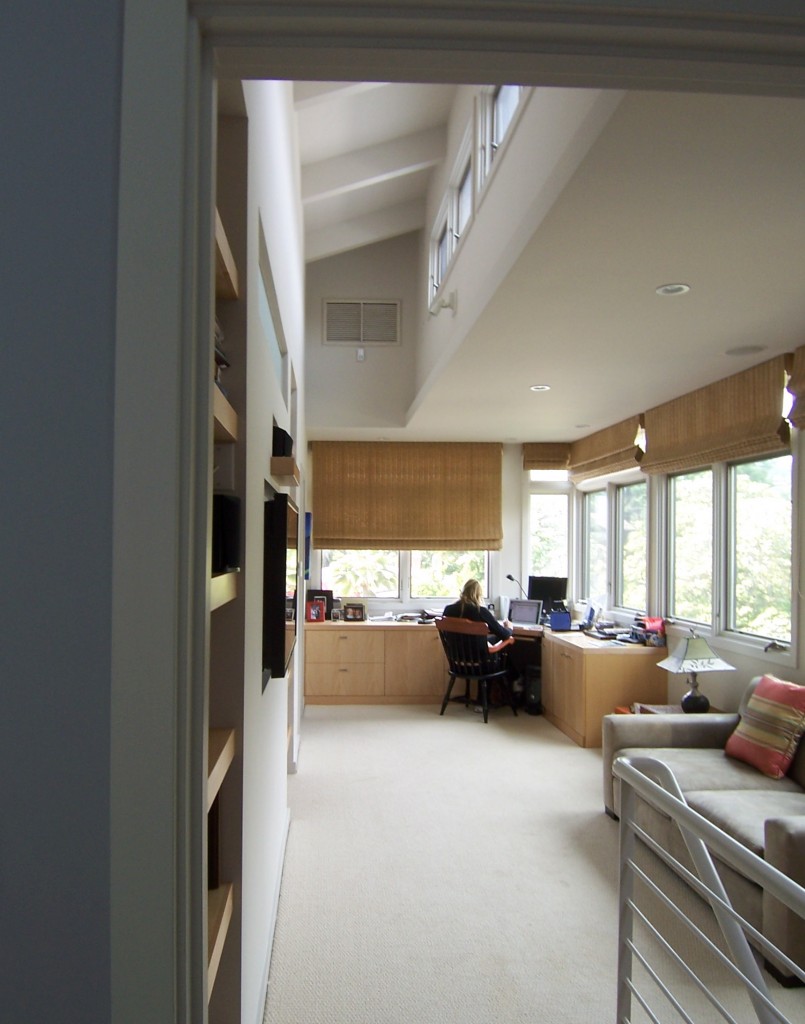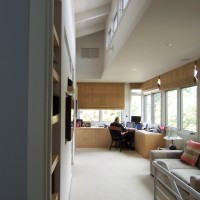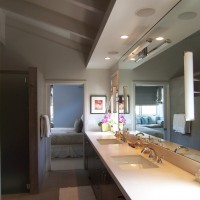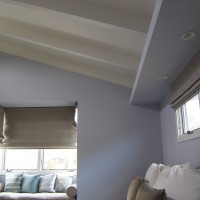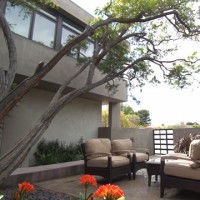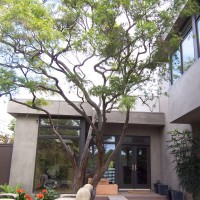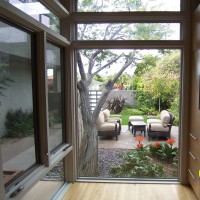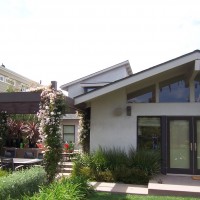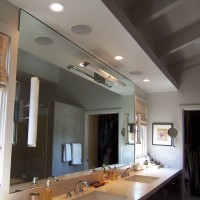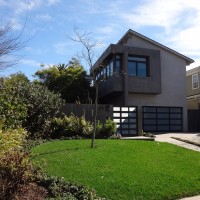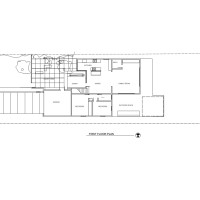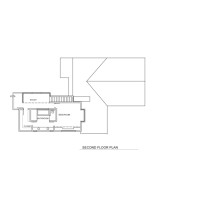Brian & Allison Massey Residence
The Massey’s residence is on a lot 50’x160′ in a residential neighborhood in Pacific Palisades, California with a view of the Santa Monica Mountains. This residential project was completed in 2005. The initial program was to add a second story above the garage although the renovation encompassed the entire house including interior spaces, new landscaping for the front yard, courtyard, rear yard, trellis/seating and entertainment area.
The biggest challenge was to transform the existing sub-urban/folk house into a contemporary residence. What gives the design an additional edge is the change in proportion and relationship between old and new, simple materials and its openness to the landscape and front courtyard. The courtyard becomes the key focal point as the dining and remodeled kitchen opens to this space, division of inside and outside becomes translucent.
The second story has a large landing/office with windows all around to capture the view of the mountains and courtyard below. The new master suite is at the rear of the second addition for privacy and away from the street noise. The bathroom gets the south sun. Part of the initial program was to have the solar panels and it was one of the reasons the second story roof slopes to the south.
