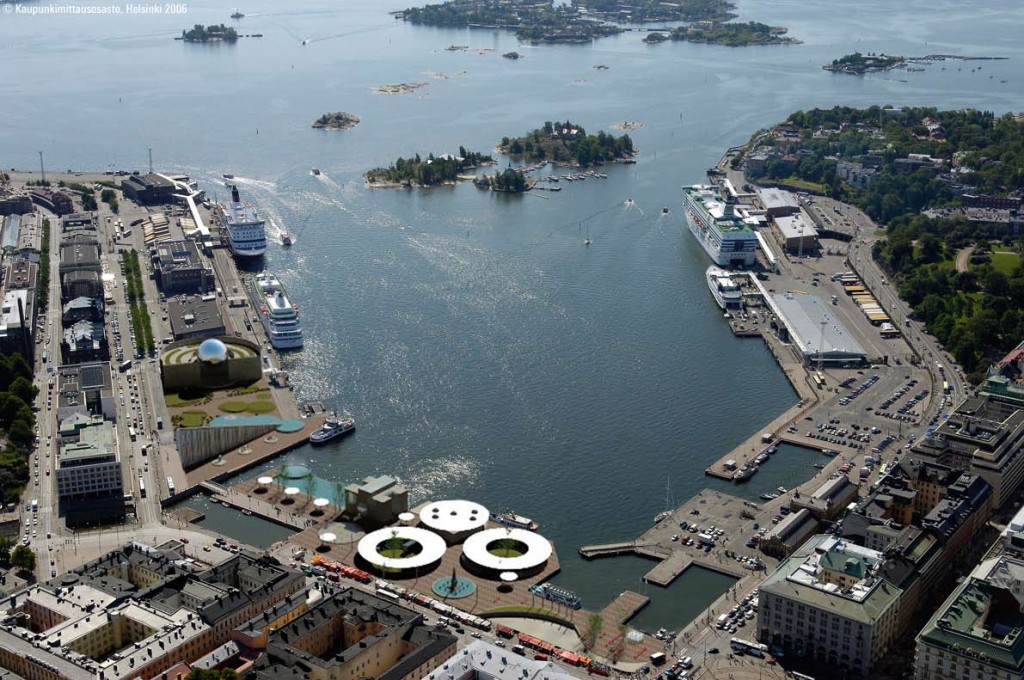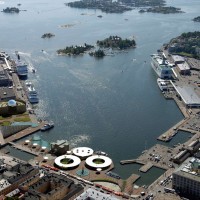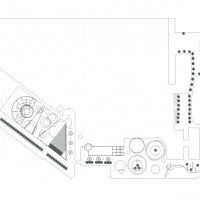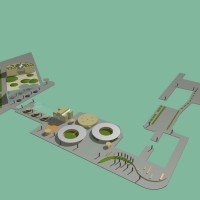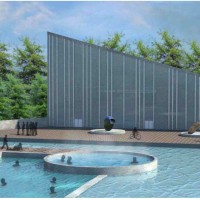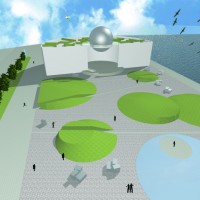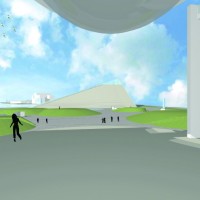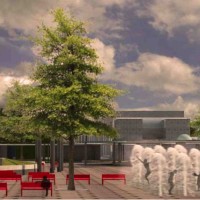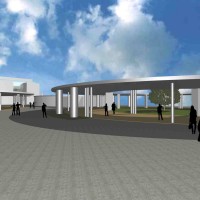Helsinki South Harbor, Finland
HELSINKI SOUTH HARBOR
The stark urban edge along the designated site calls for a softening with natural landscaping, curvilinear and geometric buildings, meandering through the site, providing recognition, way finding for events, and maximizing views of the harbor. A natural aesthetic is the main thrust: the park is graded for seating on grassy mounds, the structural columns of the open market buildings are placed in groups, like groves of trees. An “infinity” pool on the seaside enhances the feeling of being at the sea’s edge. The site and buildings are designed to work for the different seasons and multiple uses. In order to create a place conducive to cultural events and tourism, we have provided a number of indoor as well as outdoor activities. Entering from the northwest corner, there is a family picnic area with interactive fountains for children to play in the summer. The two market buildings and the adjacent restaurant and dance pavilion will be open year round. The dance pavilion may have concerts, but will also pipe in dance music throughout the day so that shoppers could take a break for a dance, grab a partner, or just watch others. The market area will provide platforms for artwork, and ice sculpture competitions in the winter.
The bathhouse adjacent to the pools provides restrooms, lockers, saunas, massage, and a yoga/meditation room. A glass structure straddling the women’s and men’s side will have a juice bar and be used for relaxing and watching the pool and the harbor. The rectangular pool and adjacent circular hot mineral bath pool will be open year-round, both pools heated in the winter by solar cell panels on roofs and walls of buildings. Natural paths and seating areas are abundant throughout the site. The triangular shaped pyramid museum building is glass on the vertical sides with transparent solar panels. The sloped side is stepped, providing amphitheatre type seating for events and concerts in the park. Water tumbles down one entire edge of the sloped side and runs into a pool at the base of the building. This large pool becomes an ice skating pond in the wintertime. A light glow will be seen from the museum building at night. During the day, the museum’s 3 levels, which are all open to the natural light from the glass structure, will contain a history/cultural museum, marine museum, and art gallery with classrooms.
The landscape park is an area that can be used for large events and outdoor concerts. At the far end of the park is a (3 level plus one underground) parking structure, accessible from the rear via a spiral ramp. The backside is covered with solar panels, the side facing the park will have a large concert stage on top of which will be a suspended restaurant shaped in a globe made of semi-transparent glass, mimicking ice, and connected to a roof maze garden via structural bridges. Throughout the site, there will be 6m. X 1.5m. glass tubes with LED lights, changing colors slowly, providing a dynamic aspect to the site’s lighting. The perimeter edge of the entire harbor will be lit in LED’s. The fountains by the family picnic area will also be lit with changing color LED’s at night, and in the wintertime, will be frozen upward like colored ice sculptures.
Behind the Olympia Terminal, the park will be re-graded to form two mounds, mimicking a butterfly, with paths spiraling up to the apex. Evergreen and deciduous trees and natural rock formations have been added throughout the site to provide year-round color and texture.
